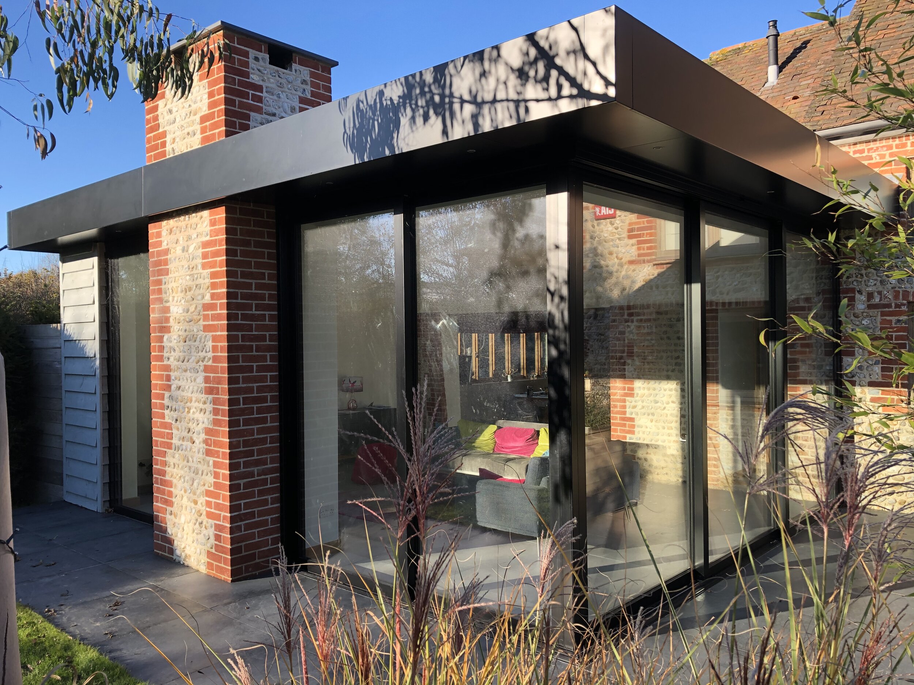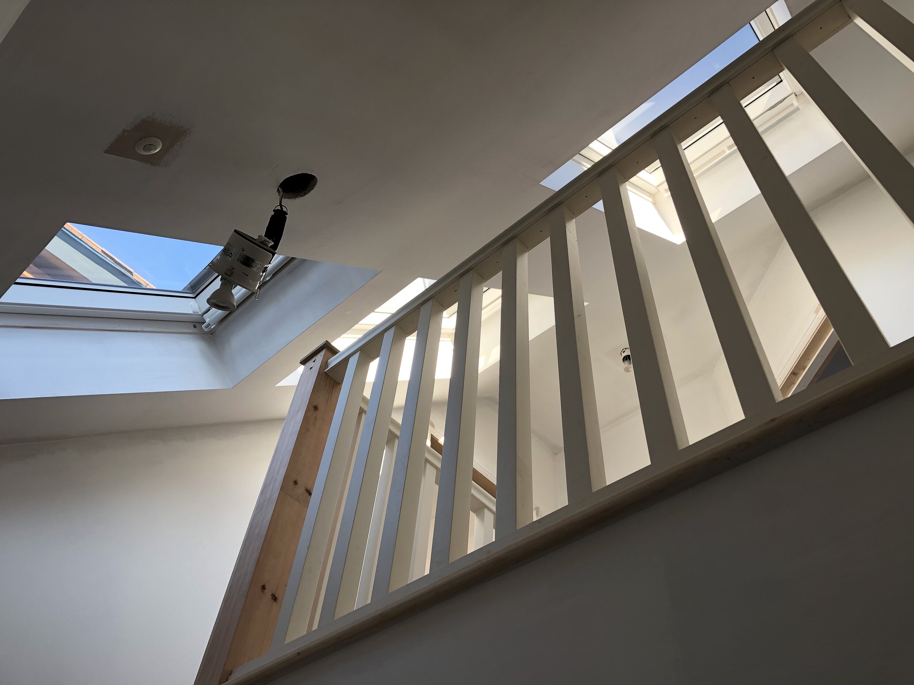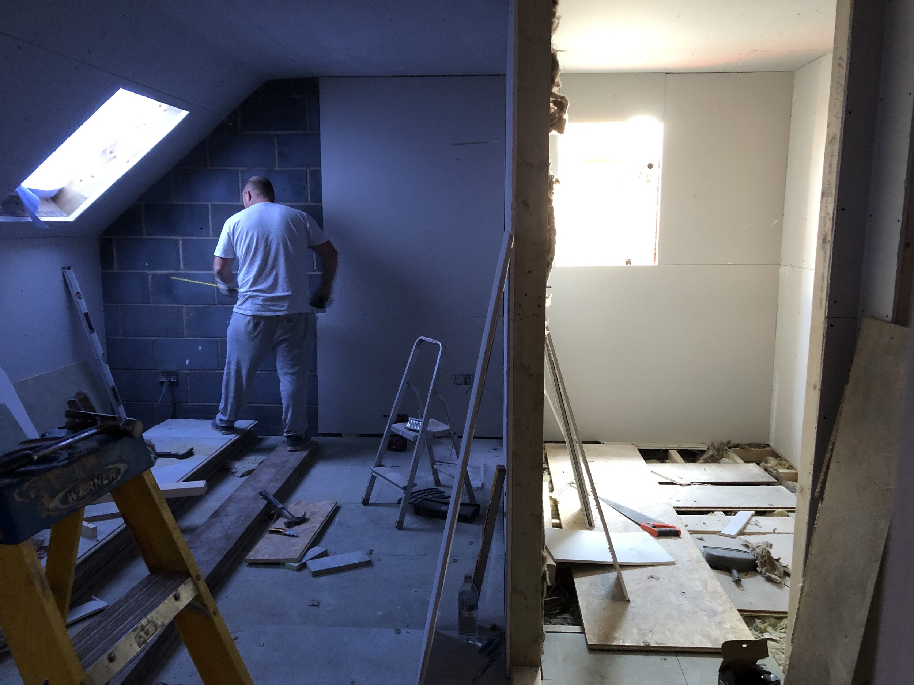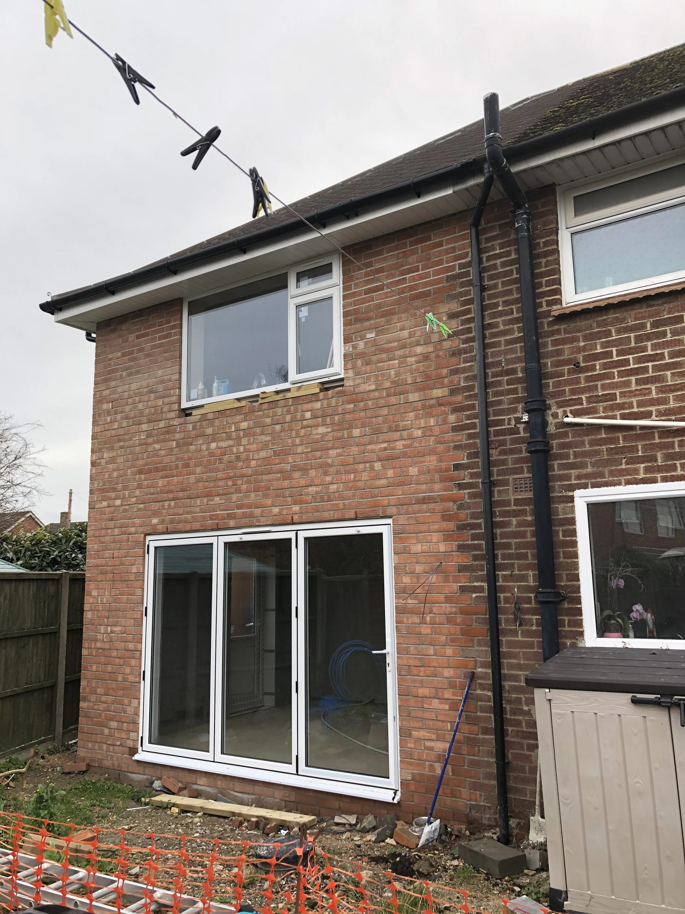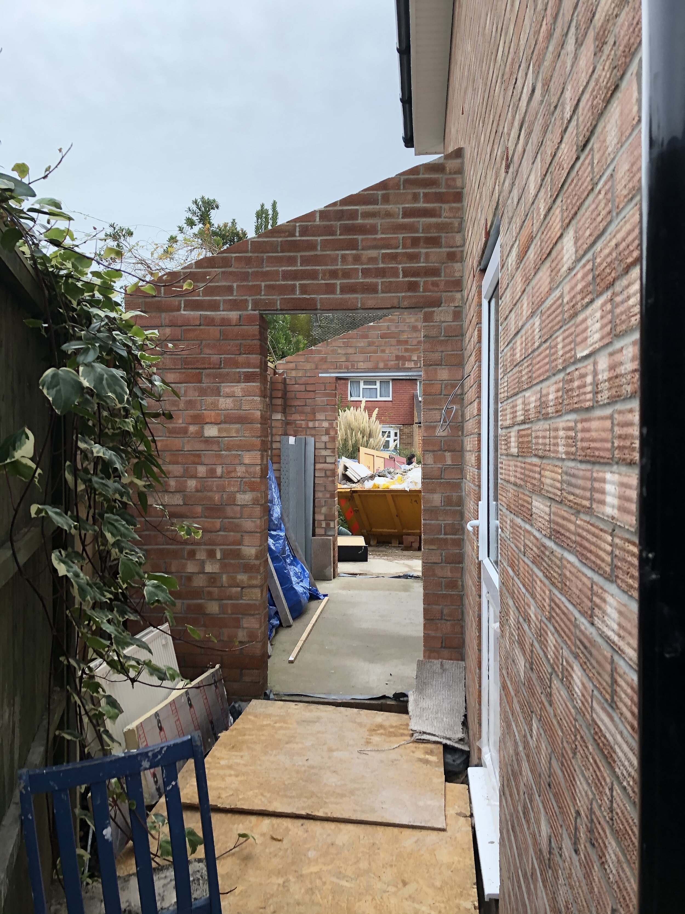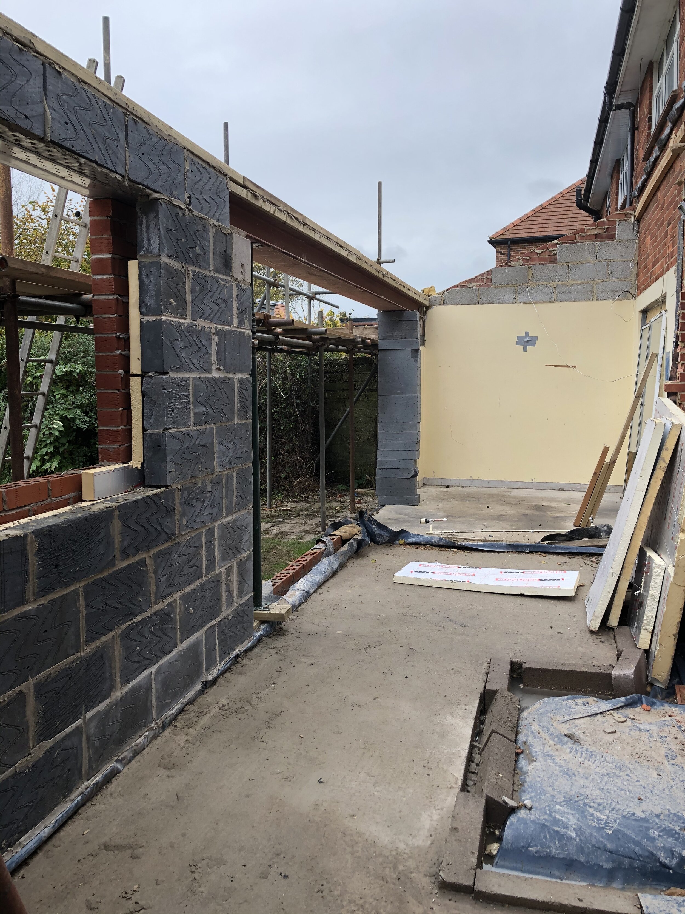Pictures taken during a recent site visit to one of our completed single-storey extension project.
JB Architecture was appointed in order to obtain both Planning and Building Regulation approvals for extension built off of an existing terraced house.
Extension offers our clients a utility boot room / WC area and an increased living room to the rear of the existing property looking out onto a stunning rear garden.
Project Contractor: Les Knight & Sons





























































