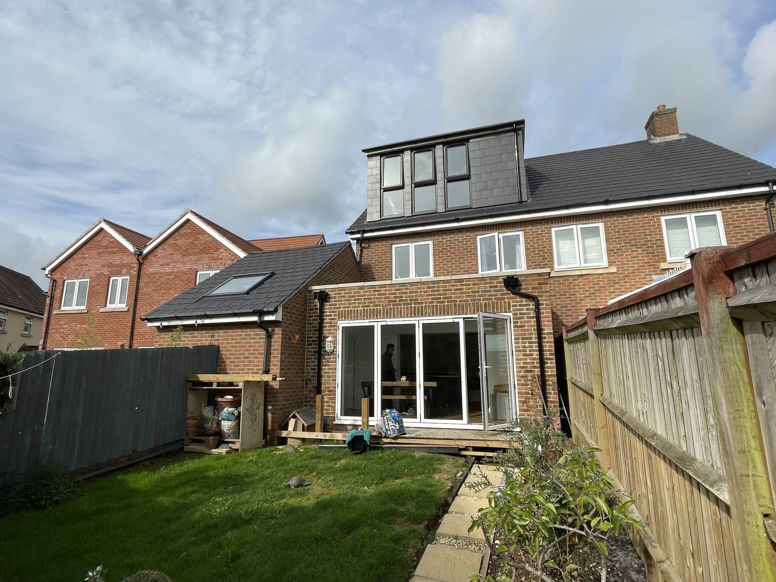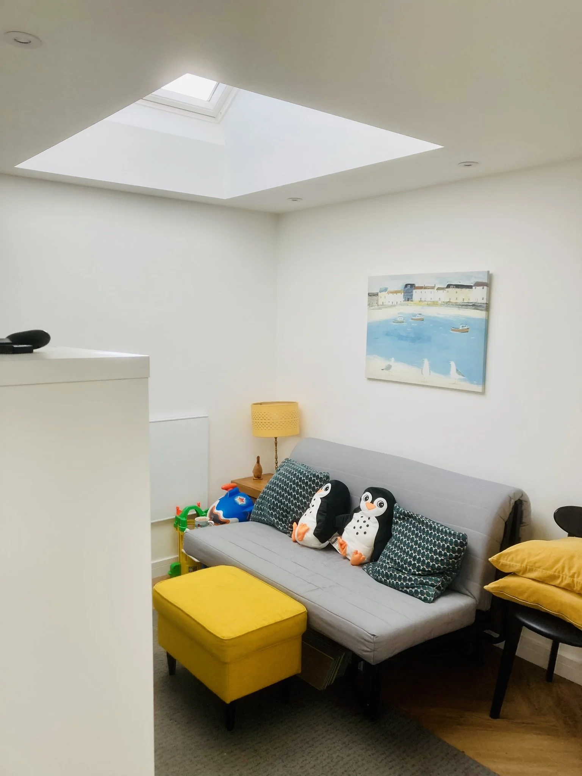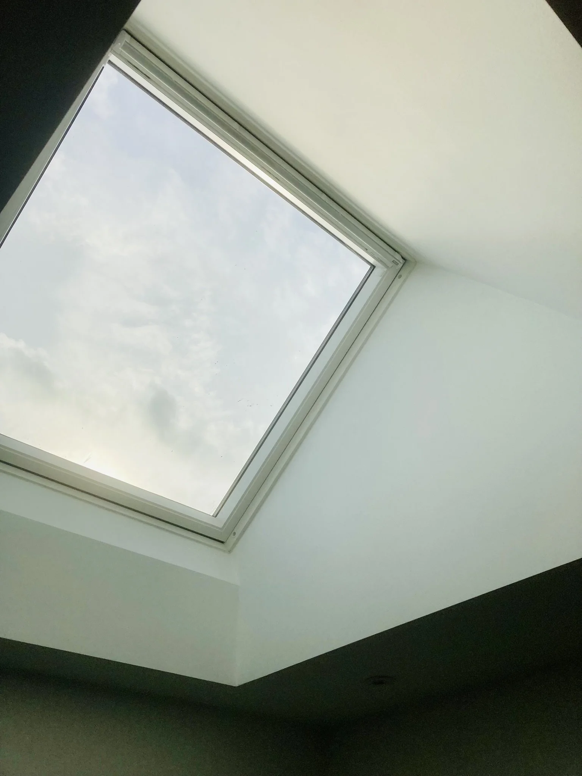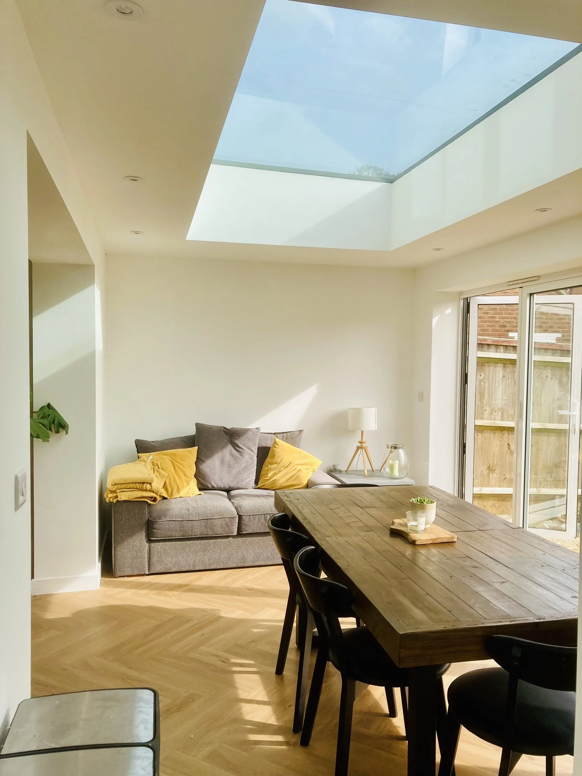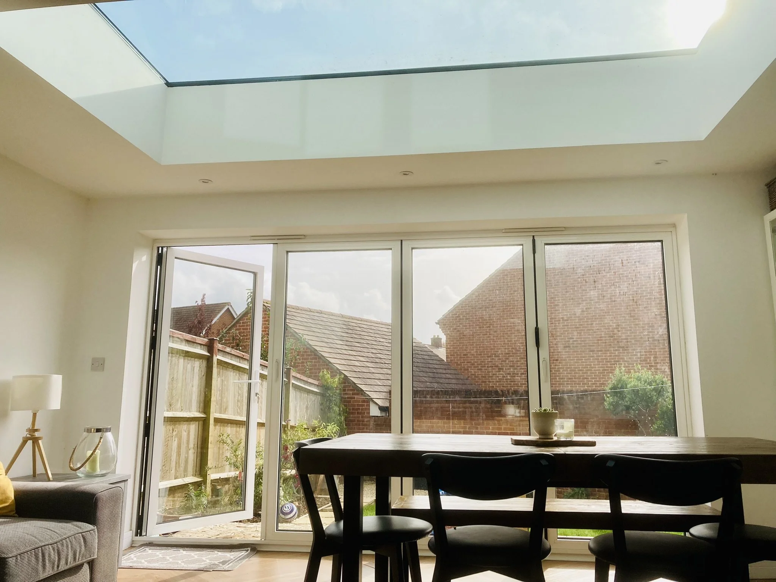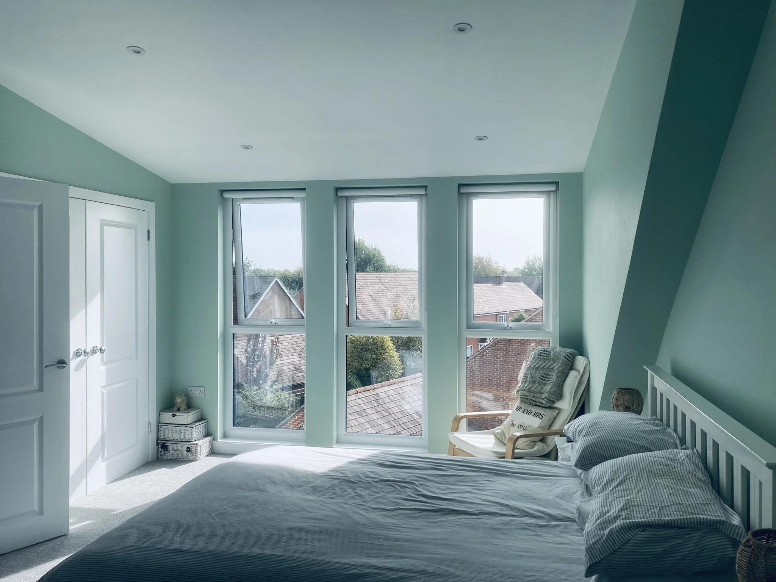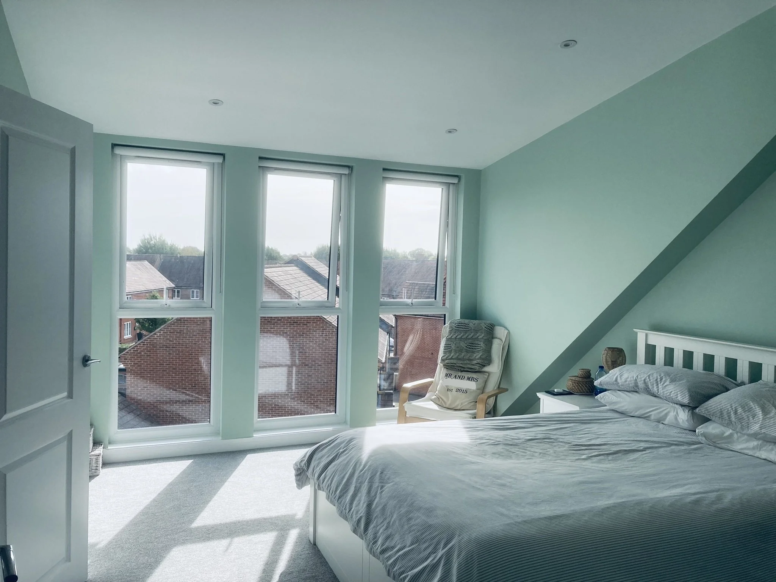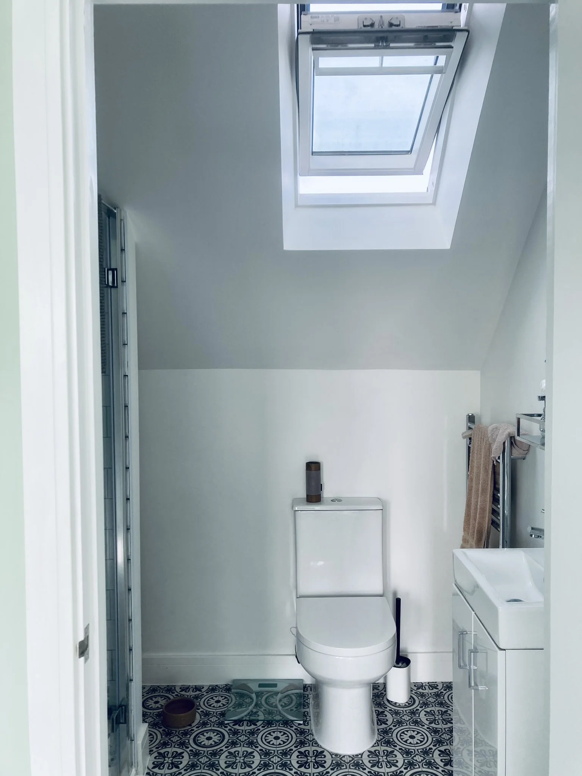With its expansive open-plan kitchen and dining area, as well as an inviting garden room, this extension has revolutionized the ground floor space with a minor extension to the rear.
Along with a loft conversion, the proposals have completely changed how our clients use their property.
With a growing family, they now have plenty of space to remain in an area of the South Coast that they love.
JB Architecture was appointed to obtain approval for the extension project's Planning and Building Regulations.
