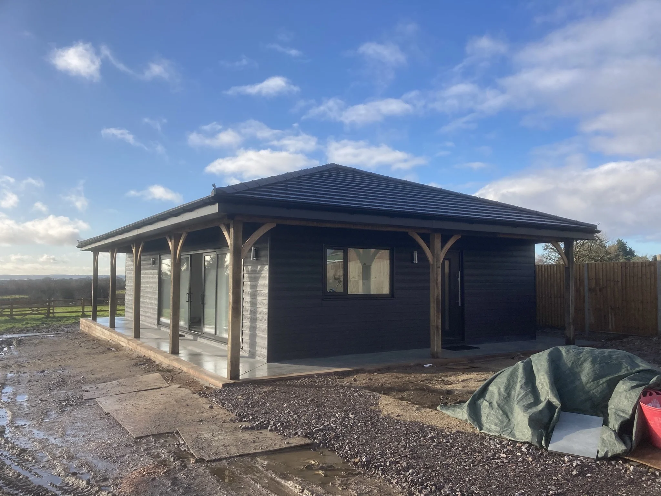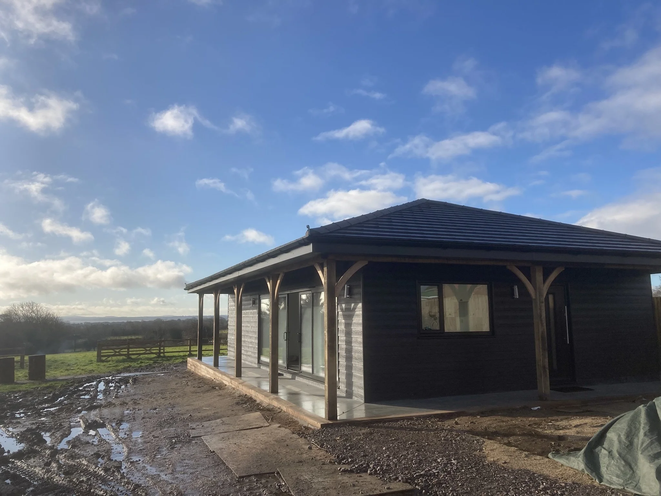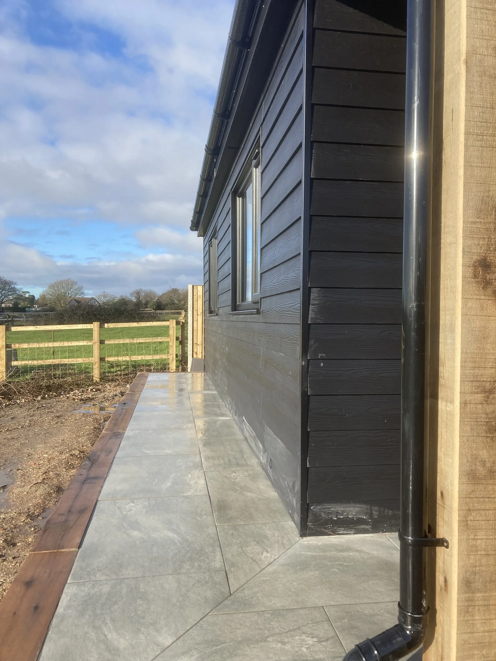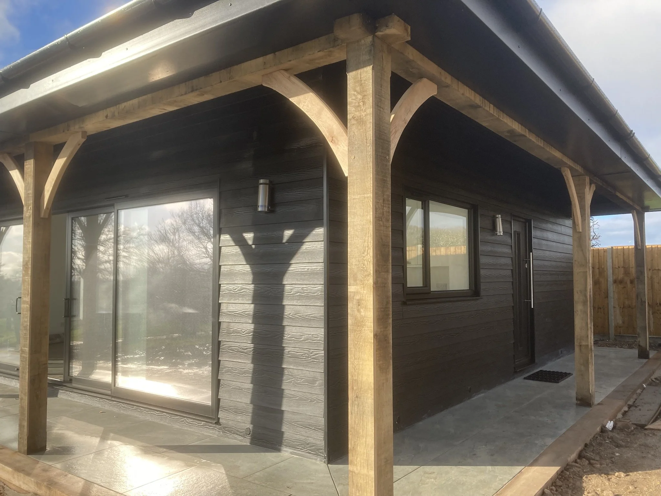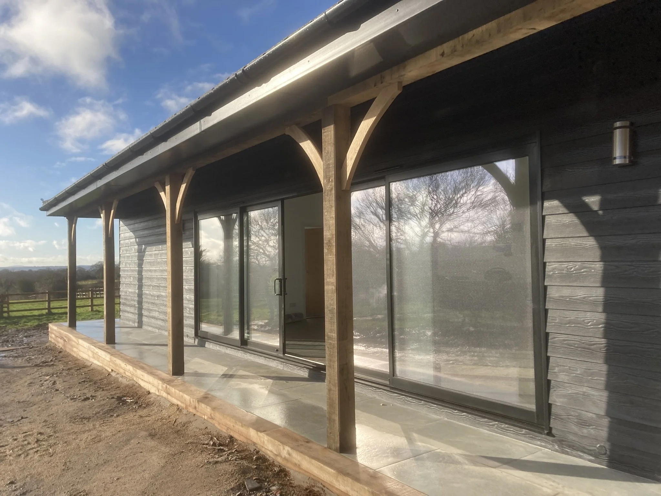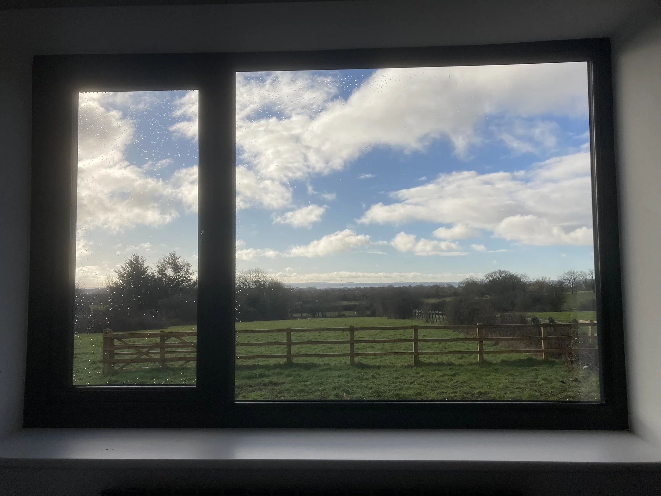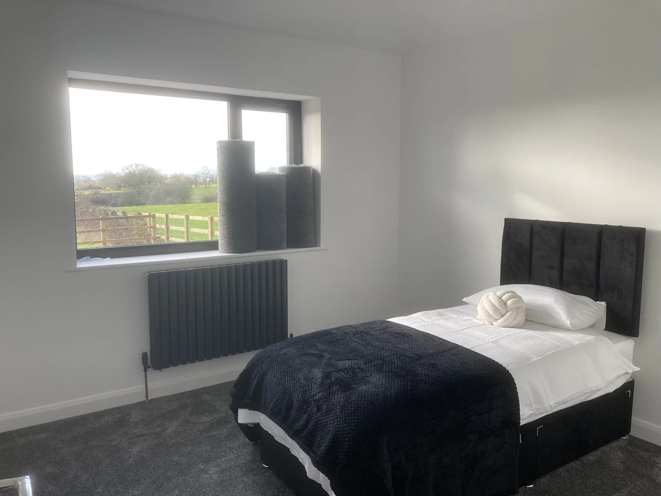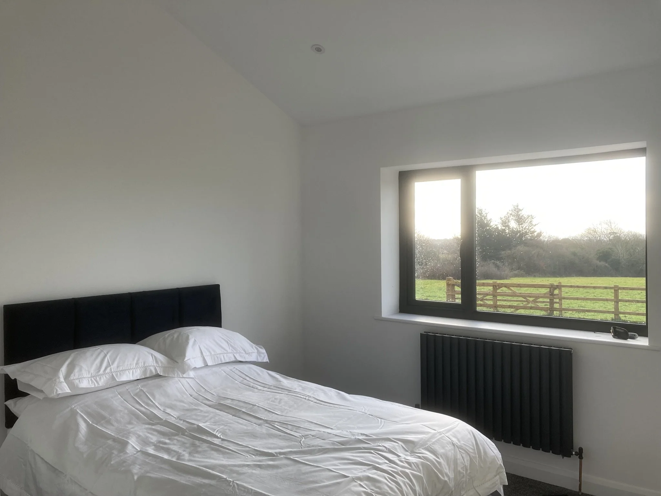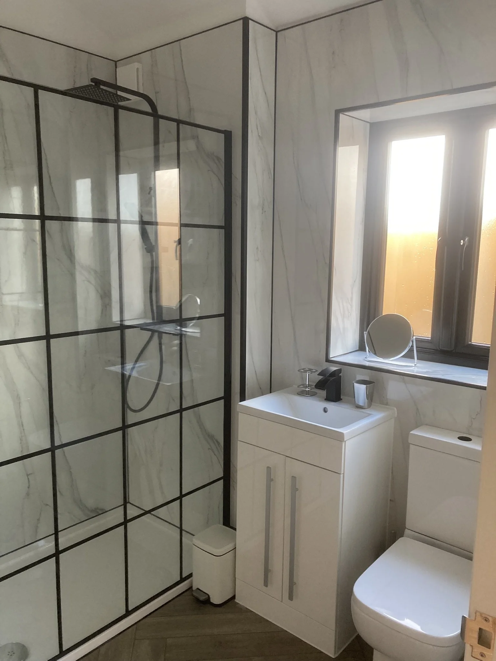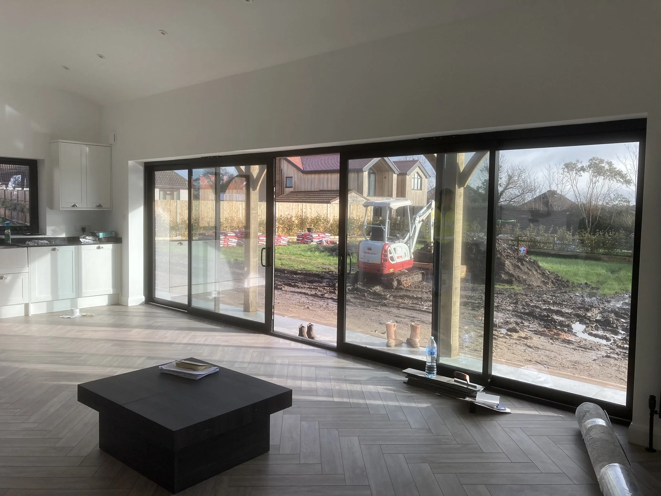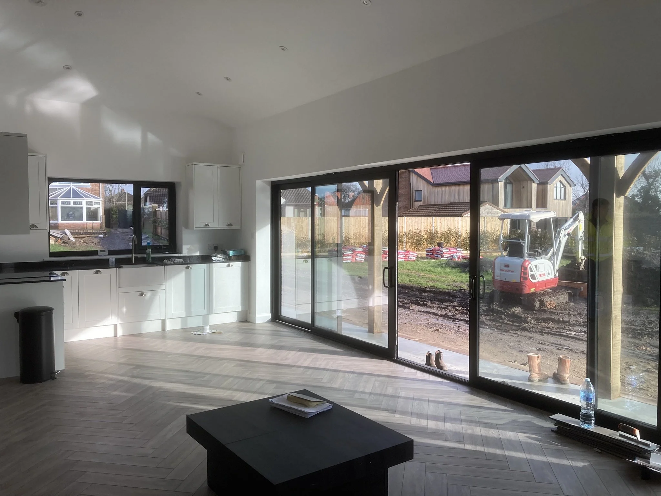Our Titchfield annex structure project is almost complete.
This annex structure features two bedrooms, a bathroom, a kitchen, and a living space, all with stunning views over the surrounding landscape from the veranda. It has given our clients a fantastic space for visiting family members to stay.
Once the landscaping is completed around the perimeter of the building, this structure will be ready to welcome its first guests.
JB Architecture was appointed to obtain approval for the extension project's Planning and Building Regulations.
