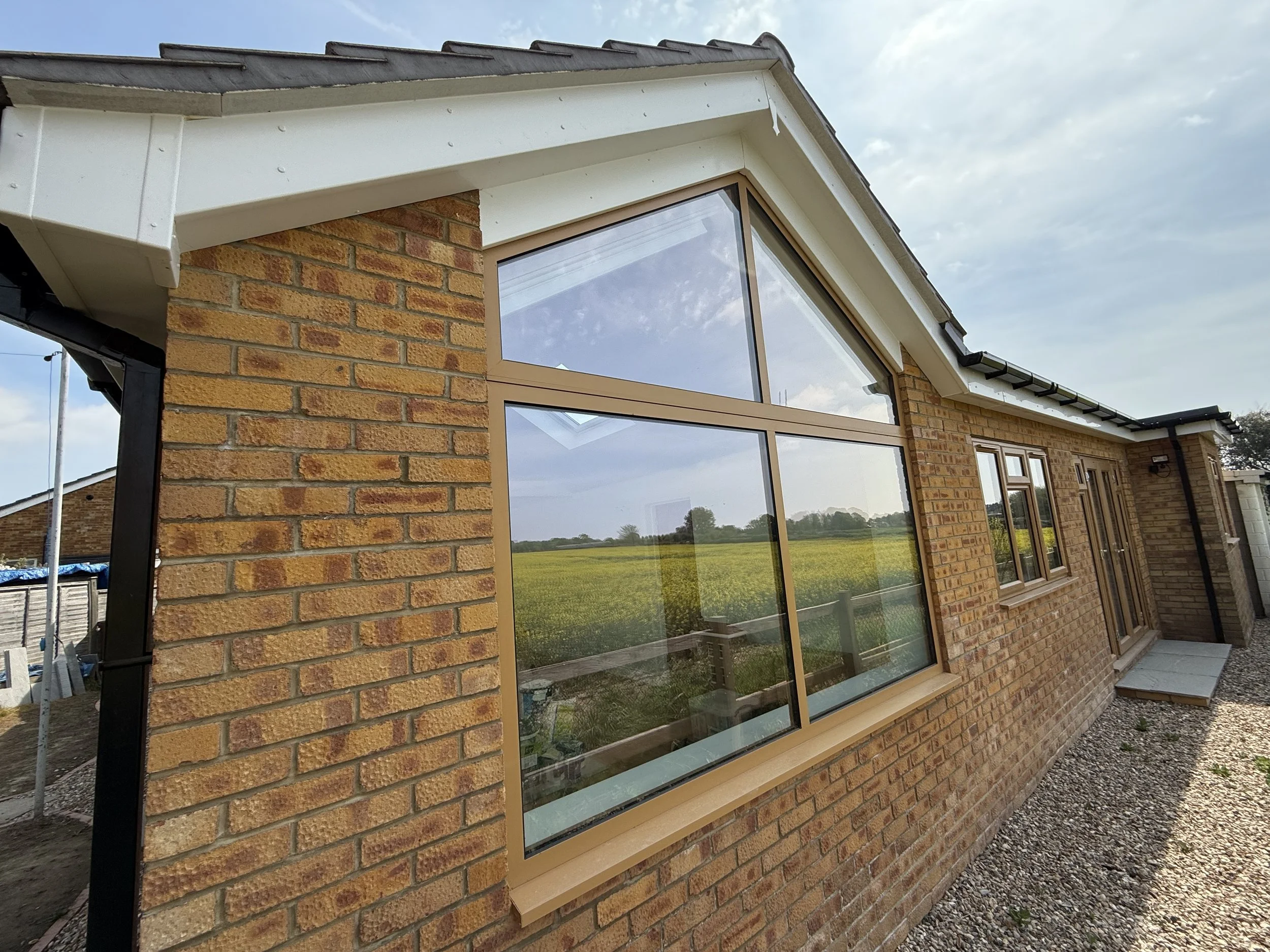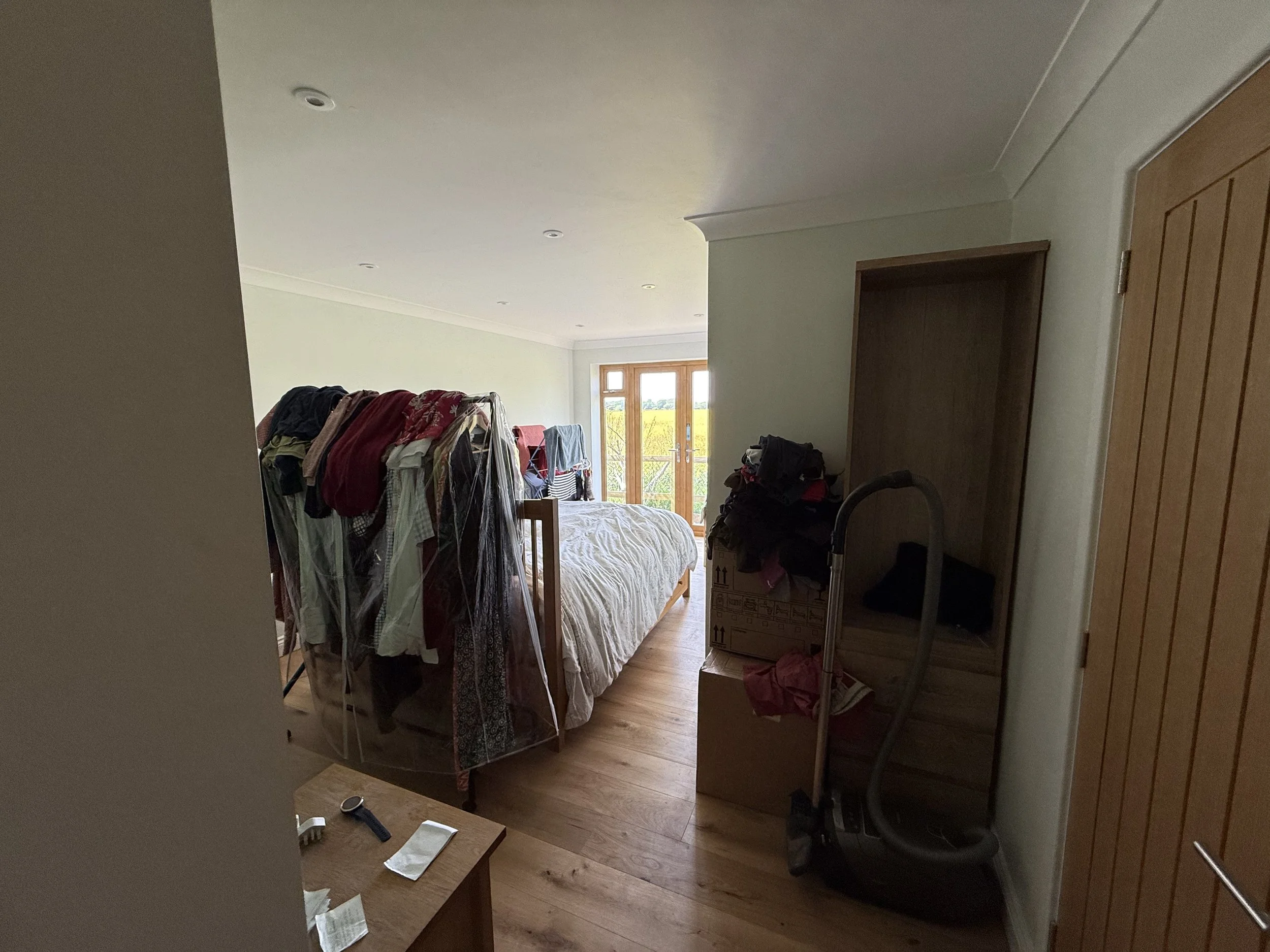Pictures taken during our recent site visit to a large vaulted single-storey side and rear extension, garage conversion, and complete internal renovation project in Southbourne.
Working with the structural engineer, JB Architecture Design Ltd was able to design a lightweight structure that could be constructed off the existing building and span the entire open-plan kitchen/garden room area.
With the installation of skylights over the kitchen and garden room area, as well as the glazed gable, this proposed space will bring in a significant amount of natural light to the newly formed area.
The existing garage area has also been converted into a home office space and utility areas, allowing for areas within the existing building floor plan to be freed up.
JB Architecture Design Ltd was appointed to obtain both planning and building regulation approval for this project.
Working alongside the client’s brief and budget, this project is starting to take shape.












