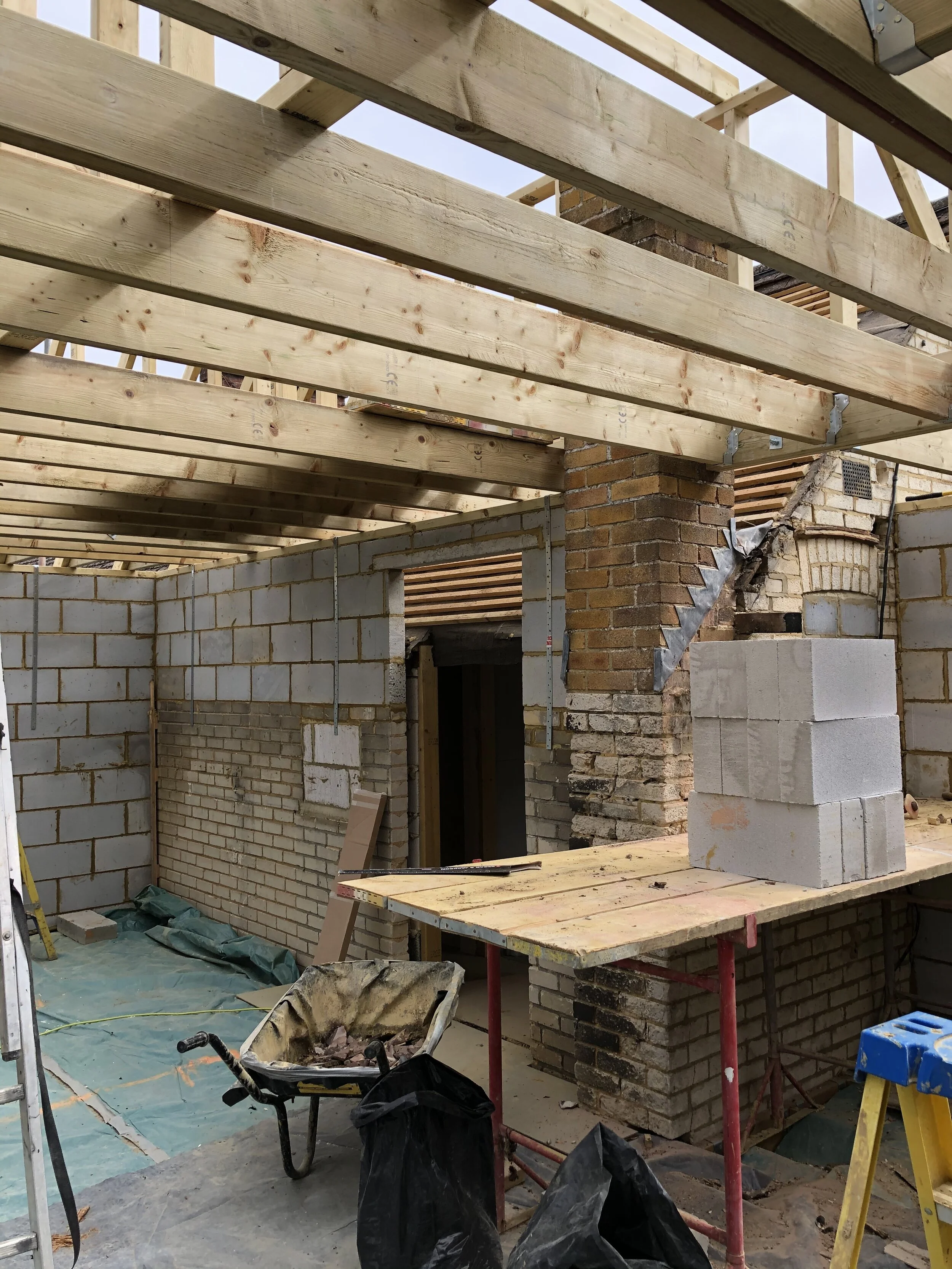Havant whole house renovation project only a matter of weeks away from completion now.
Another large project that JB Architecture currently has onsite consists of a whole house renovation, first-floor front extension (over the garage existing area), & garage conversion.
JB Architecture was tasked with creating additional bedroom space and also opening up the existing ground floor area allowing for open plan living at ground floor level.
With the removal of pretty much all existing structural walls, JB Architecture was able to work alongside the project structural engineer to maximise standard steel sizes and savings for our clients.
JB Architecture was appointed in order to gain both planning and building regulation approvals.
This will not be the last time you see us sharing this project as it’s going to be a stunning renovation project once completed.

































































































































































































































































































